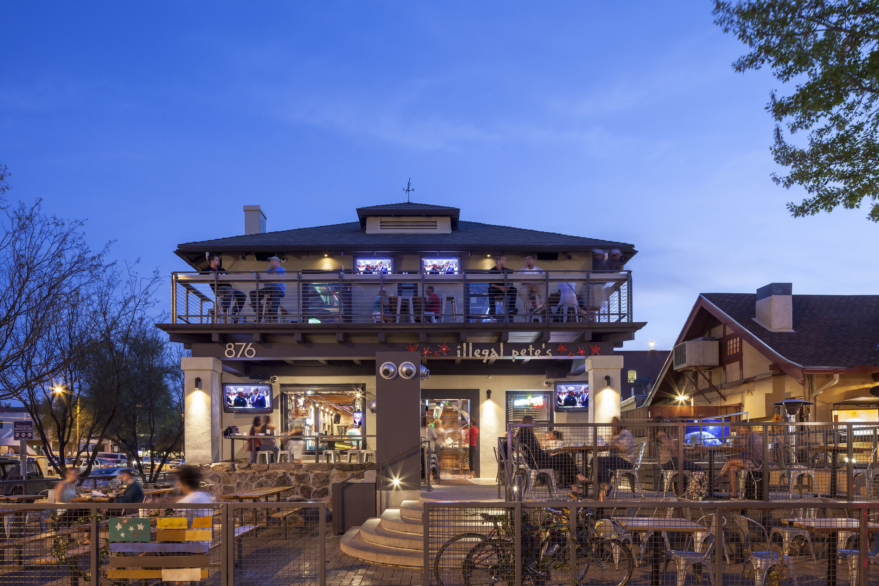
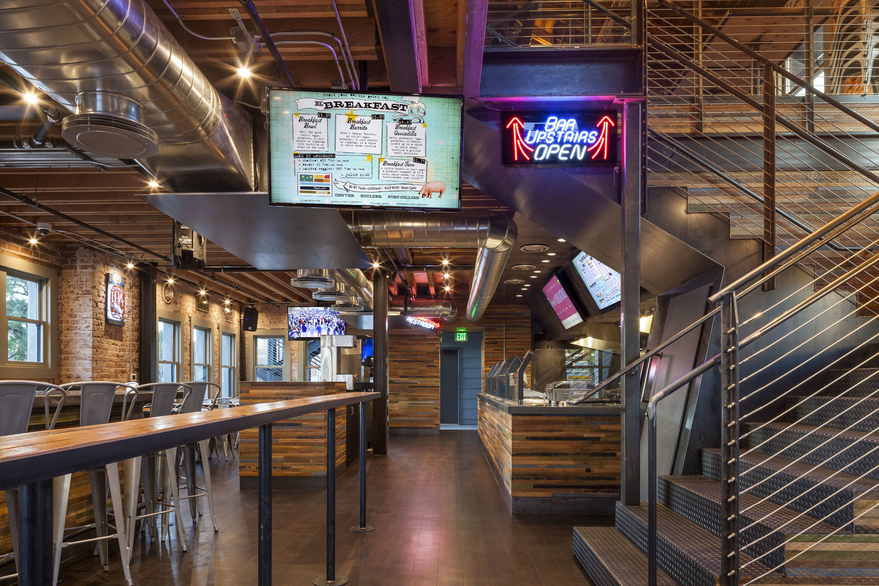
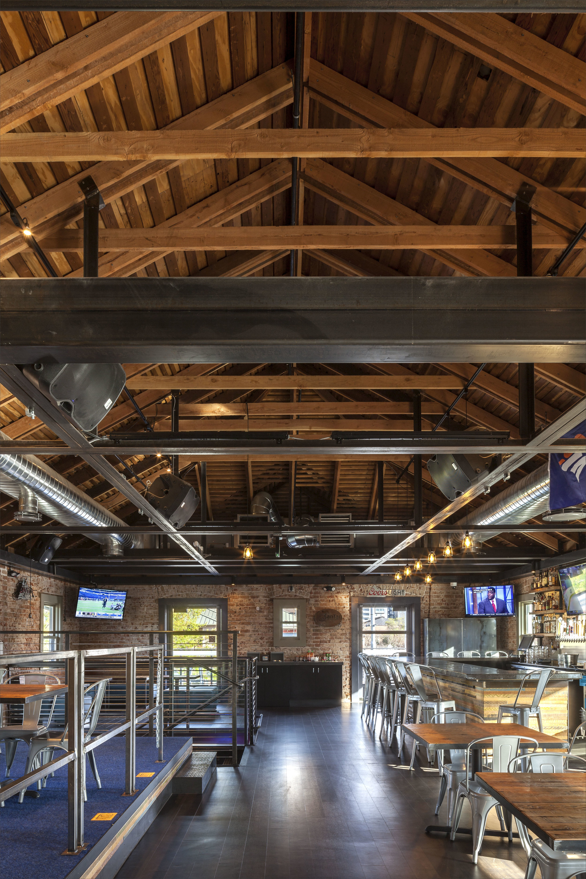
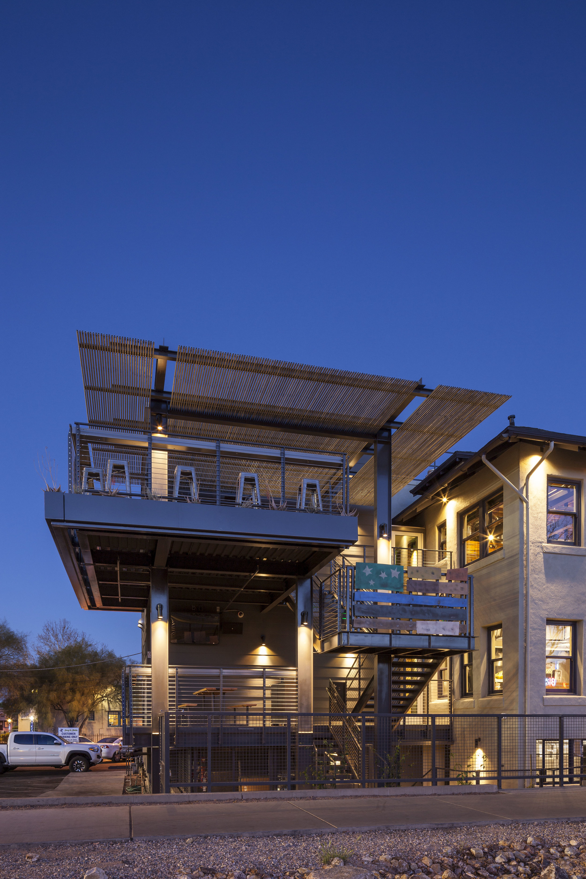
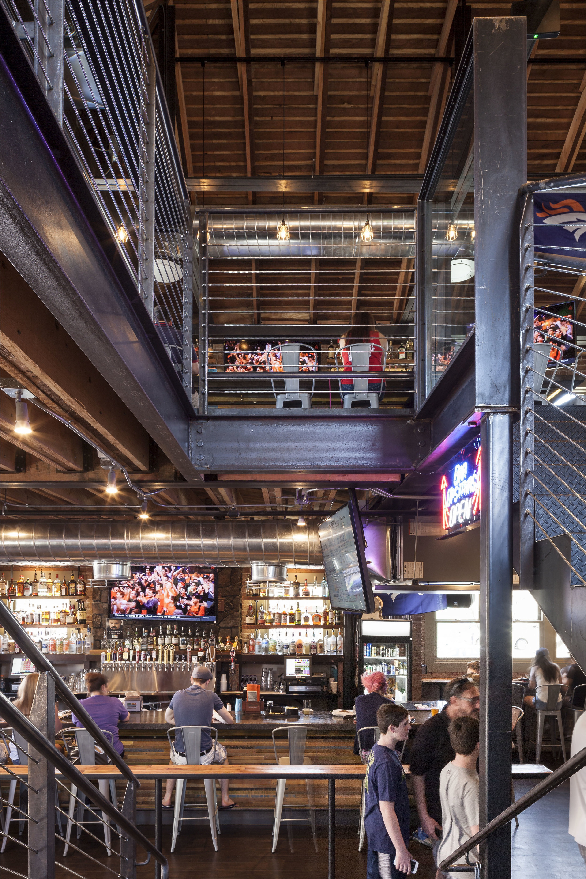
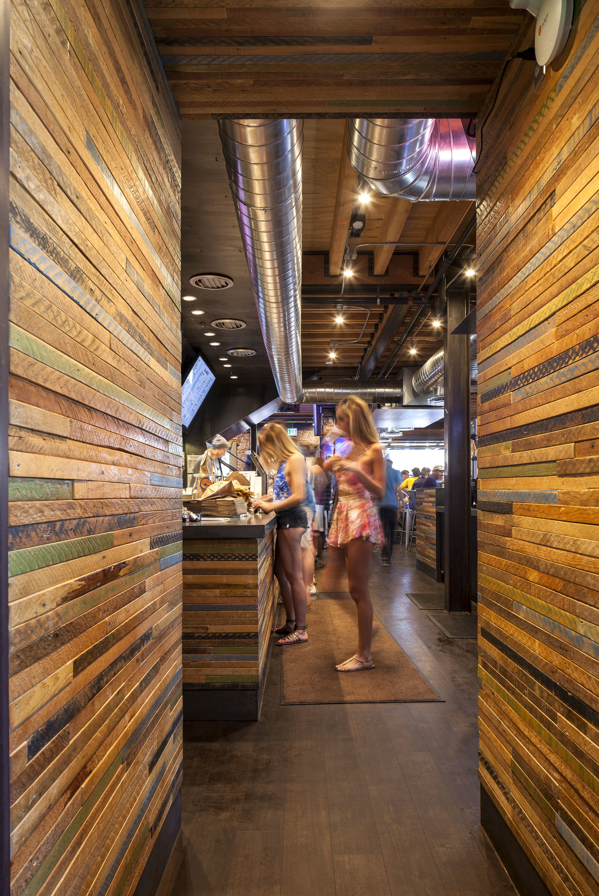
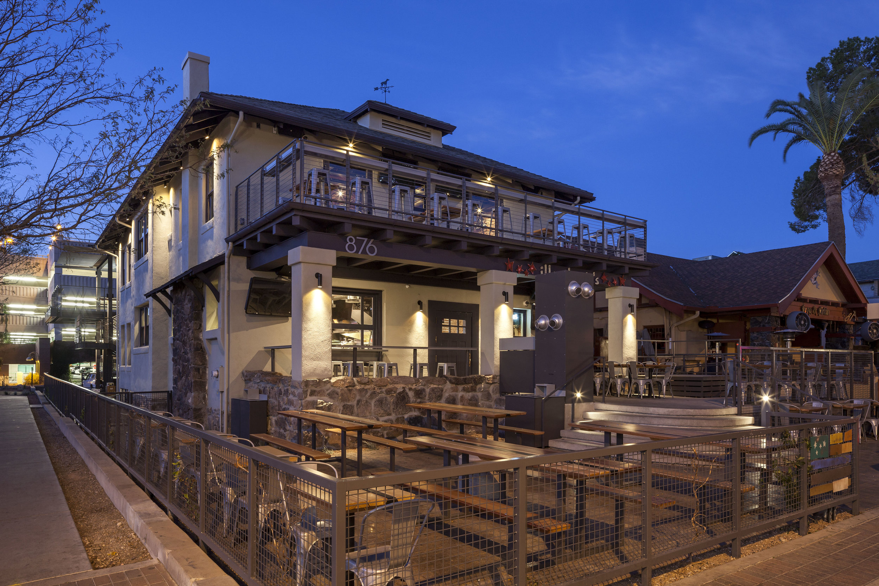
illegal pete's
7891 square feet | tucson, arizona
architect: rob paulus architects
general contractor: repp + mclain design & construction
materials: reclaimed wood, exposed concrete, steel
A historic residence originally constructed in 1911 has taken on roles as a boarding home and clothing store over the last century. Although fully remodeled and transformed, the design and construction process took great care to integrate the past with the present. Rough-sawn lumber salvaged during demolition was reused throughout the project. A modern addition to the south provides modernized restrooms and two new elevated patios for al fresco dining. The Tucson-Pima County Historical Commission awarded this Rob Paulus Architect-designed project the award for Historic Preservation and Adaptive Reuse.
