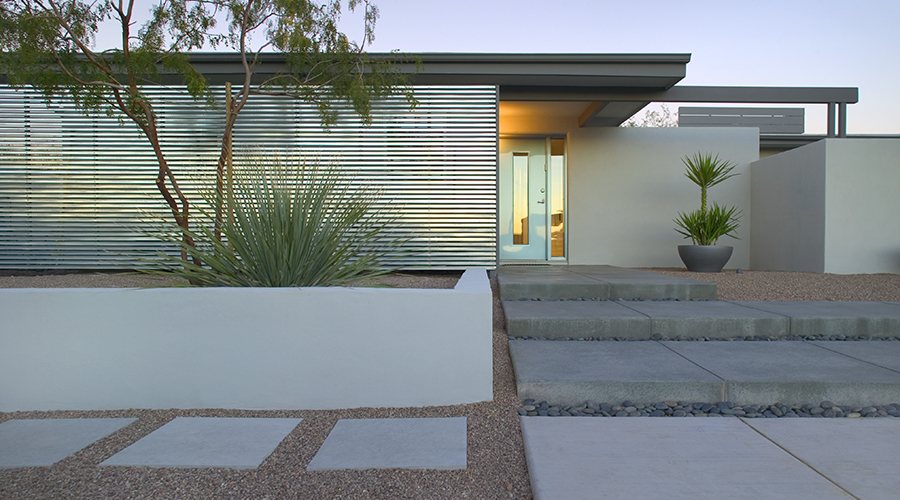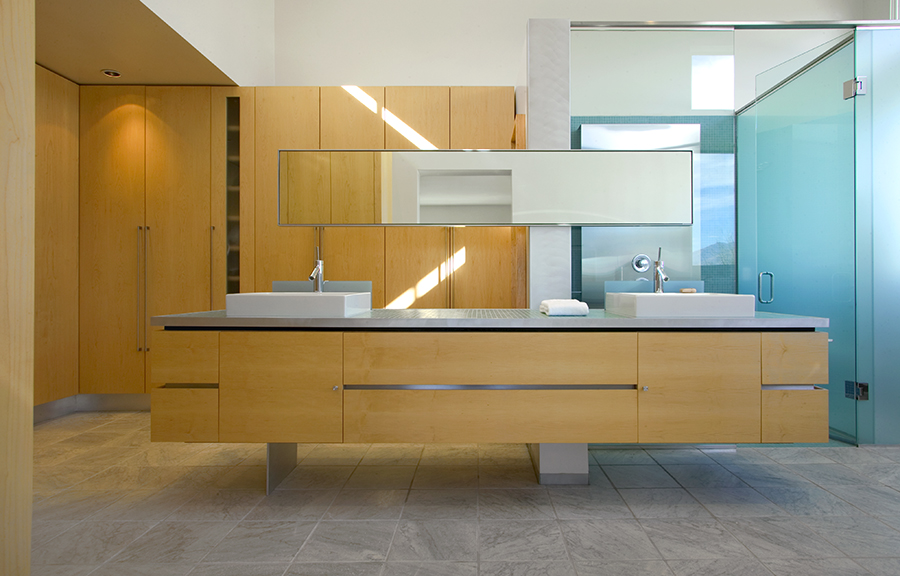

winter residence
3550 square feet | tucson, arizona
architect: ibarra rosano design architects
general contractor: repp + mclain design & construction
materials: smooth stucco, polished concrete
At first glance, the Winter Residence appears to be a new home nestled within the context of an existing neighborhood. However, a study of this before-and-after story reveals the transformation of an uninspired 1940's brick home into an example of desert modernism and craftsmanship. The existing home was fully remodeled and renovated to open each space up to views and natural light. Our team was able to complete this extensive renovation replete with luxury finishes and custom detailing with the homeowners in residence. In addition to an interior overhaul, the entire site was reworked to create a new entry sequence, a series of private exterior courtyards and patios, and a new backyard complete with site-integrated pool and exterior linear gas fireplace. The result is a zen-like experience that treats its residents and guests as if visiting a luxury spa.
