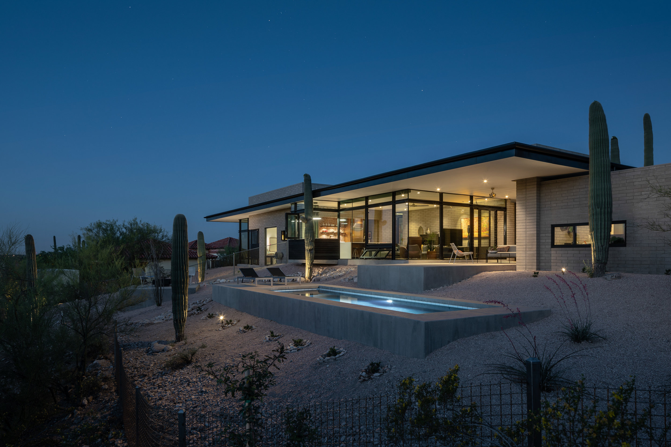
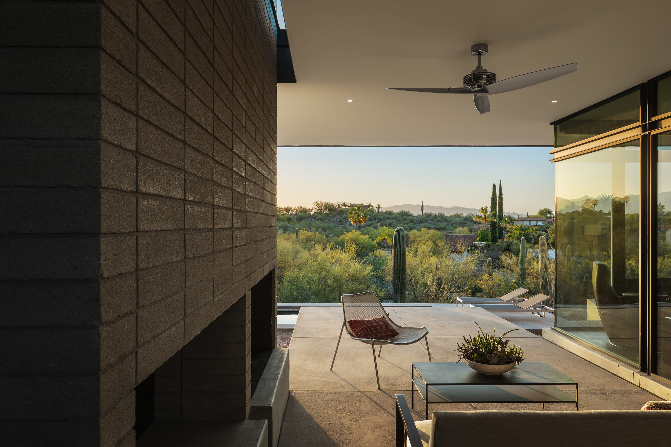
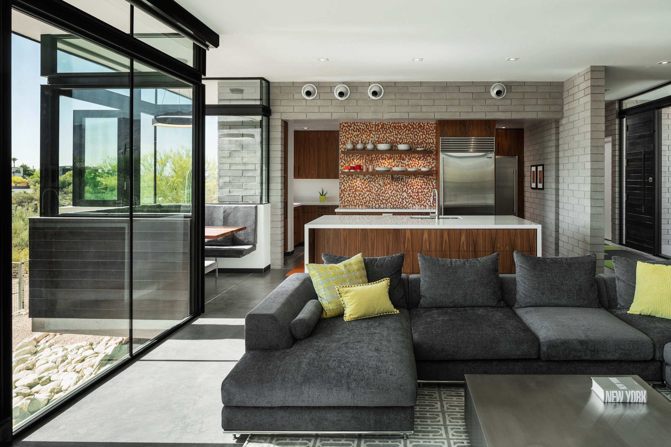
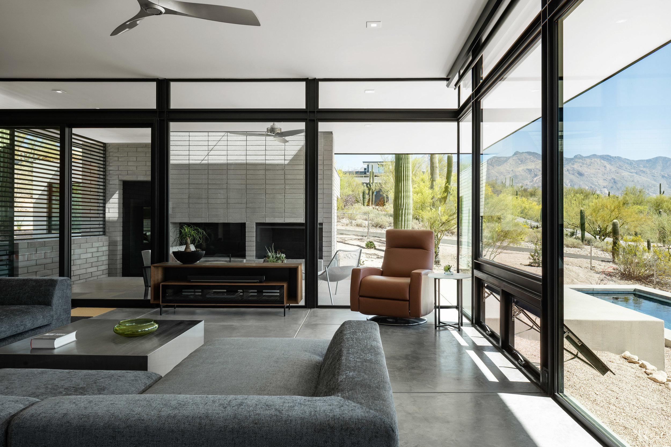
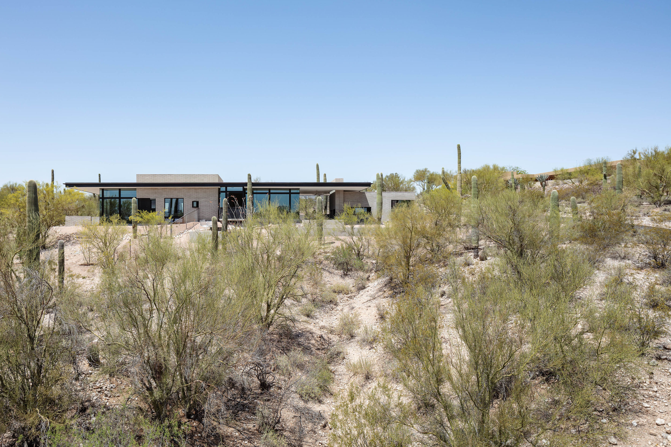
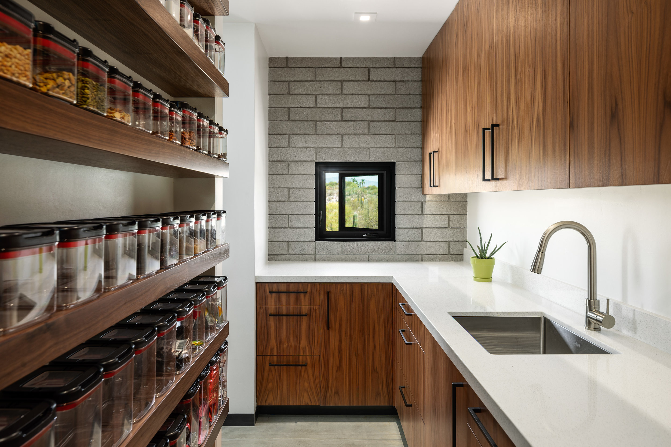

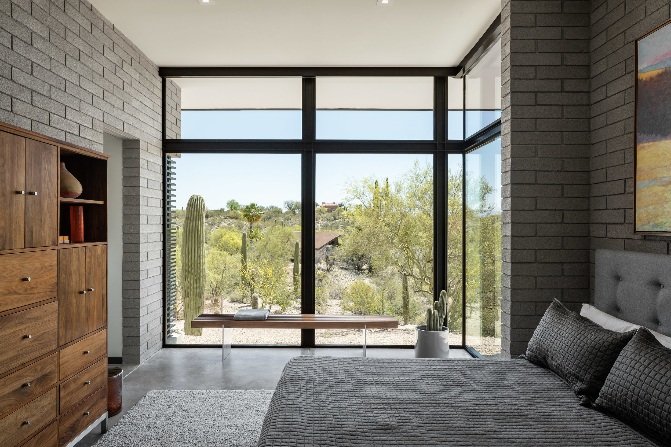
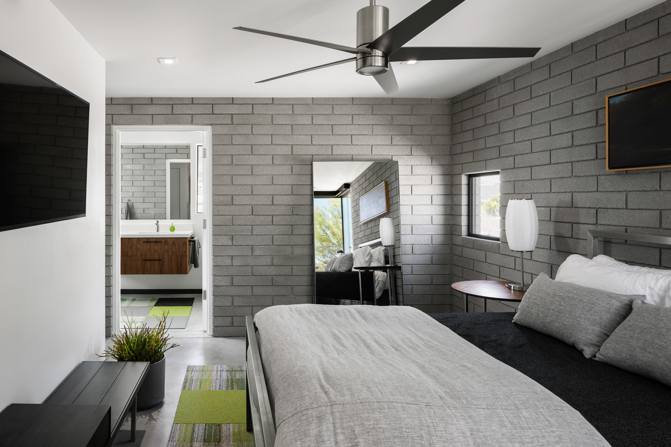
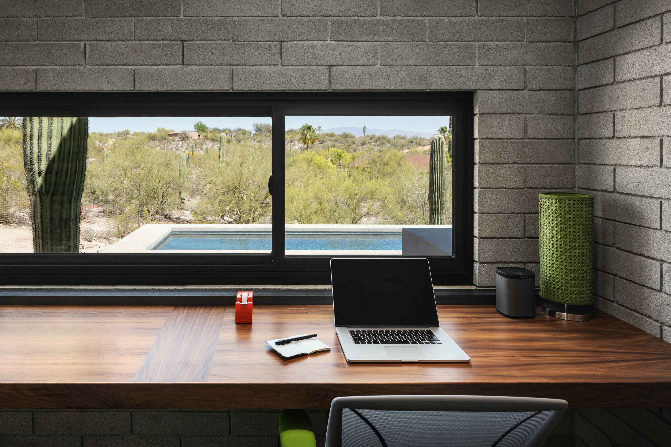
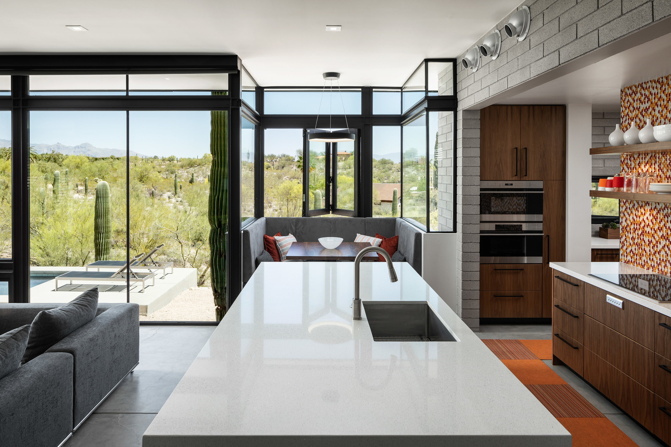
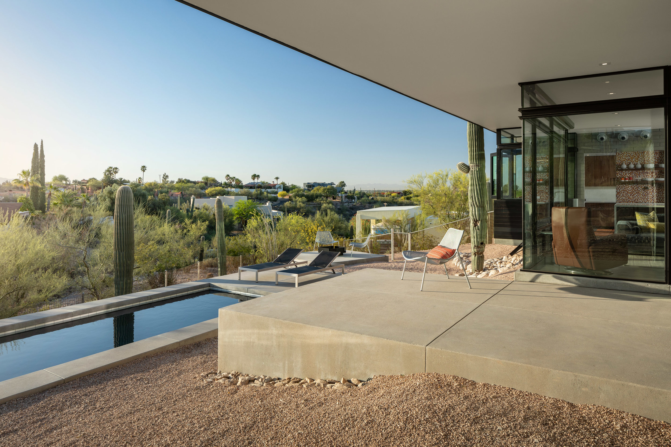

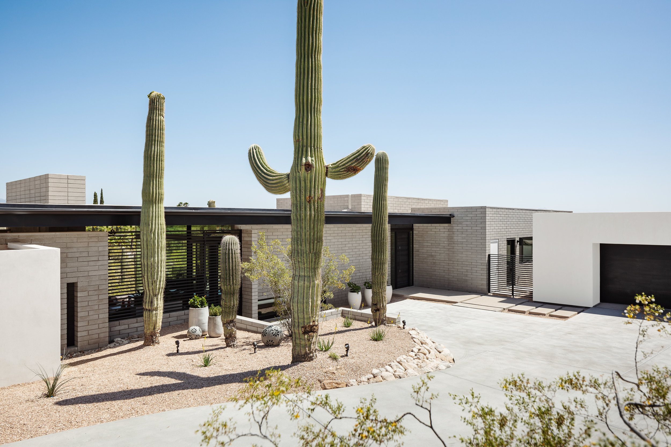
siegel residence
2460 square feet | tucson, arizona
architect: repp + mclain design & construction
general contractor: repp + mclain design & construction
materials: exposed insulated masonry, concrete, glass, walnut
The Siegel Residence intentionally embraces the natural cycle of energy and rest needed to thrive in the Sonoran desert. Designed to rise with the sun, the home and its residents embrace each day starting with the warm light and breeze of the early morning sunrise. Shielded by protective overhangs, the home marks the passage of time with changing light and shadow play. At day’s end, the spectacular desert views make way for the vast starry sky and the home envelops the occupants with environment of rest, relaxation, and reflection.
A palate of exposed desert-appropriate materials including insulated Integra masonry, steel, and concrete are designed to withstand the desert conditions with little maintenance. Expansive patios and protected outdoor spaces extend living spaces to the outdoors. The strong massing, expansive glazing and deep overhangs wrap its occupants in a protective shaded hug during the day. As the intensity of the day subsides, the home expands and illuminates like a jewel in the night.
