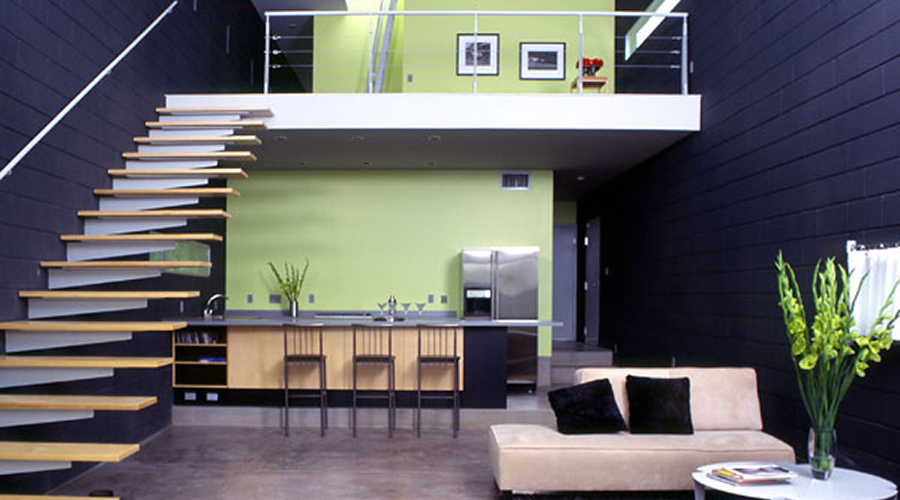
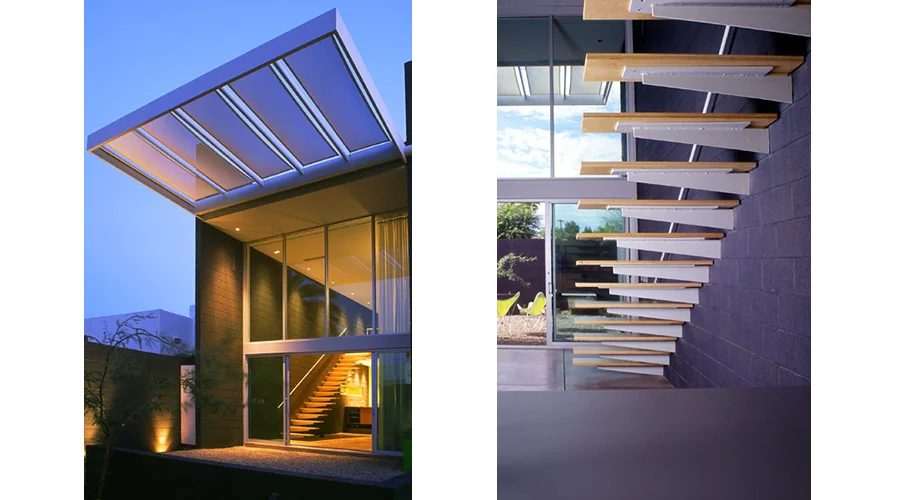
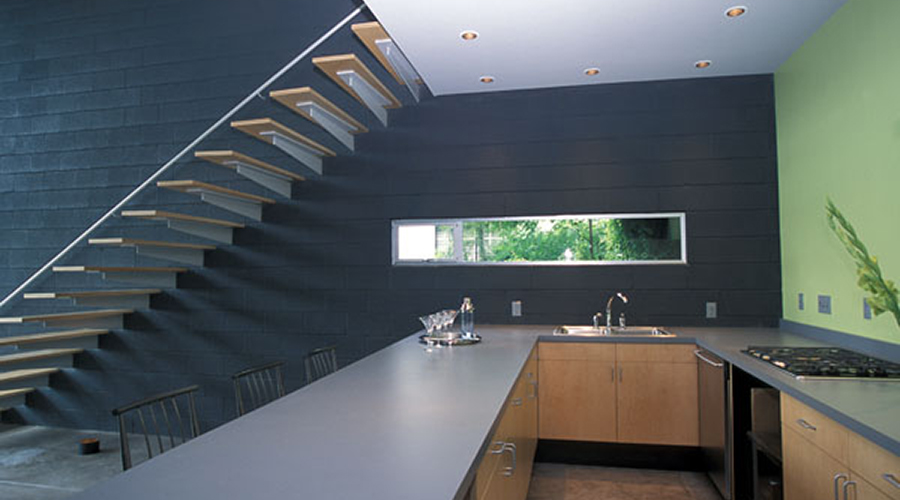
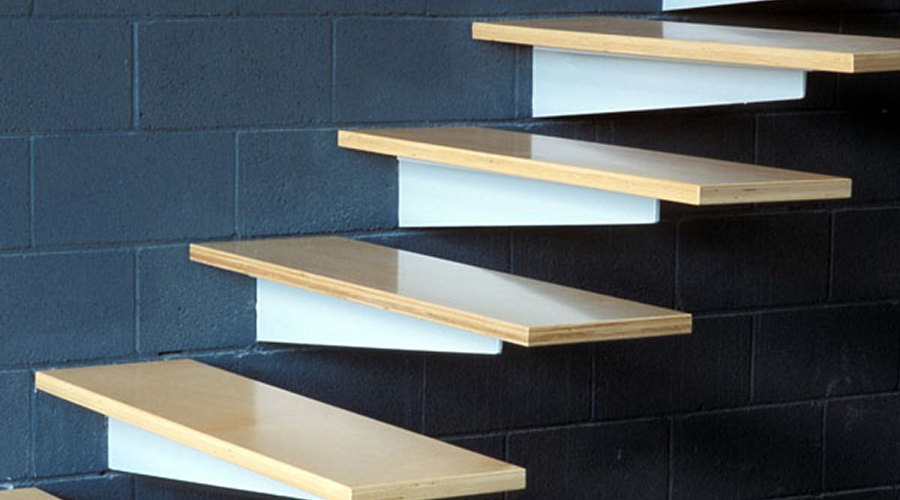
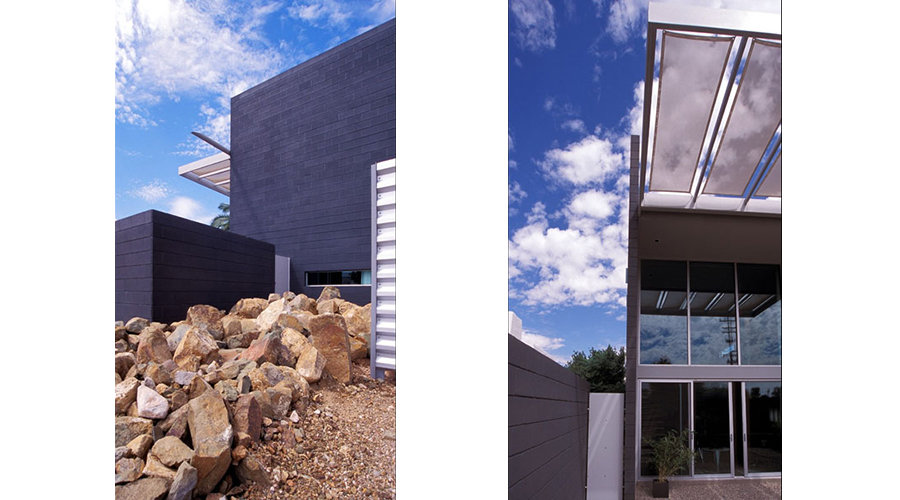
puhler residence
1700 square feet | tucson, arizona
architect: rob paulus architects
general contractor: repp + mclain design & construction
materials: insulated masonry, steel, polished concrete
Set on the edge of an older neighborhood near the University of Arizona, the concept creates indoor, outdoor living that makes the best of a small site and tight budget. Constrained by formidable setbacks for a small lot, this home went vertical and down below grade to maximize the use of the site. Two insulated masonry walls define the enclosure east and west with floor to ceiling glass at the north and south facing rooms. A large canopy cantilevers out to the south to shade the interior from the harsh desert sun while establishing an edge for the southern courtyard. Passive Solar in plan and section, the house also captures all rainwater on the roof in a sculptural steel pipe gutter that will spill into a 1000 gallon storage tank to be re-used for courtyard planting.
