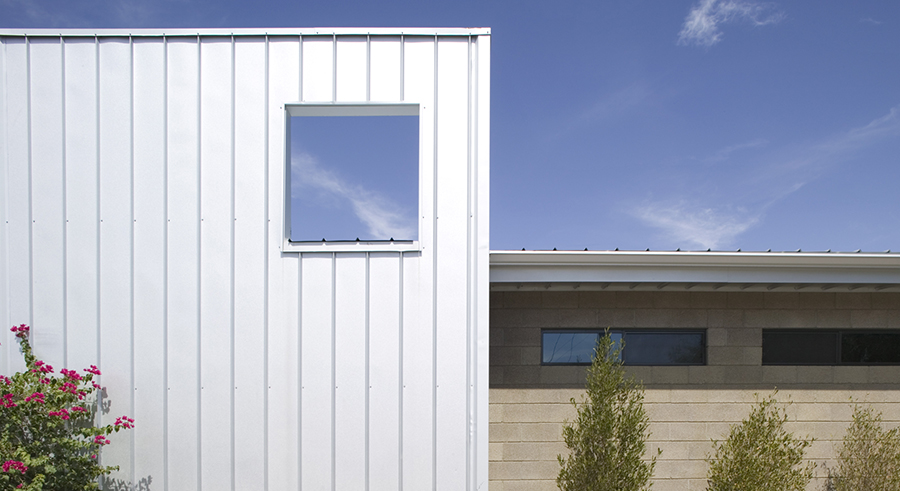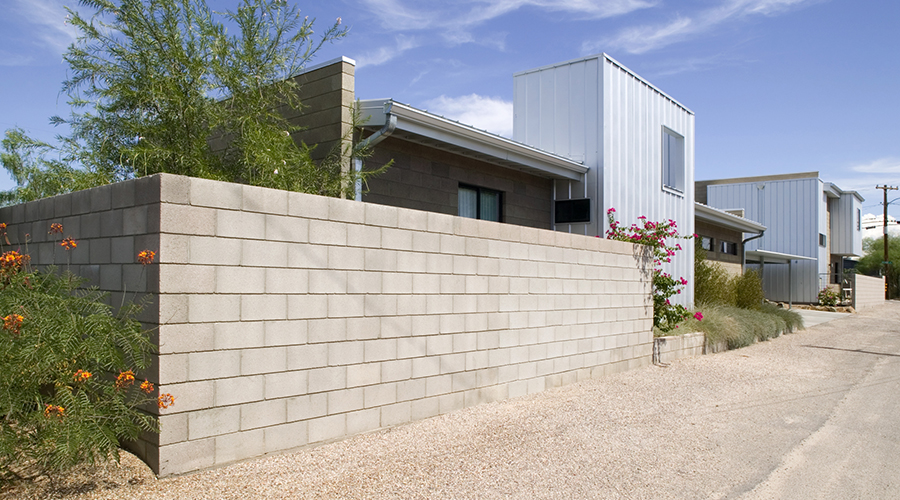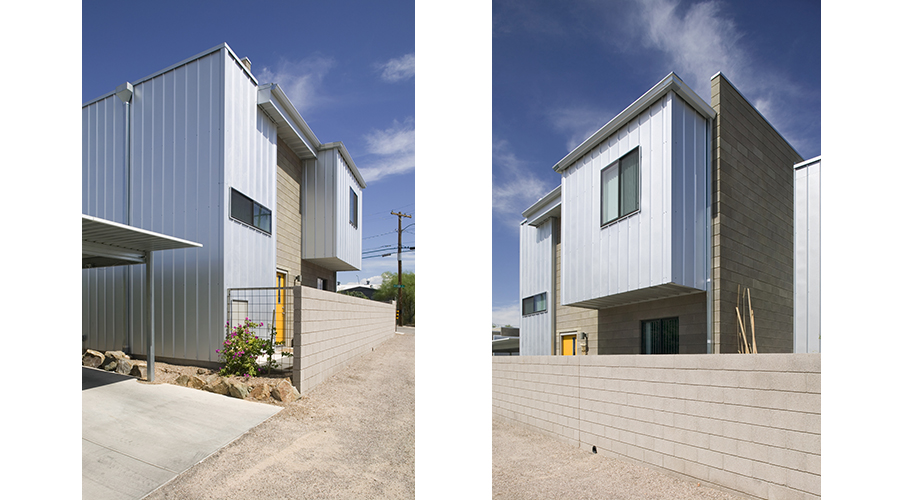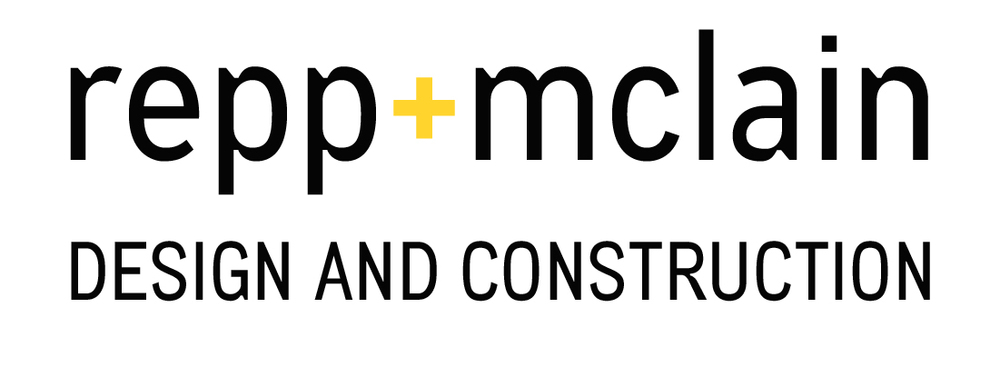


barrio blue
3100 square feet - 2 units | tucson, arizona
architect: repp + mclain design & construction
general contractor: repp + mclain design & construction
materials: sand blasted integra block, polished concrete
The site for Barrio Blue is woven between a light industrial zone along Speedway Boulevard and the established residential neighborhood of Barrio Blue Moon. This location immediately posed the challenge of how to address the contrasting conditions and provide an inspiring place to inhabit. The concept became simple: use heavy materials to provoke a sense of separation from the industrial zone while providing privacy and a barrier to road noise. Selected window apertures allow sunlight to graze across the massive walls and fill the space. To maximize the R27 thermal efficiency of the Integra Masonry system, no windows were placed on East or West sides of the residences. The masonry walls and the colored concrete floors were left exposed, resulting in both an attractive, durable, and cost effective interior.
